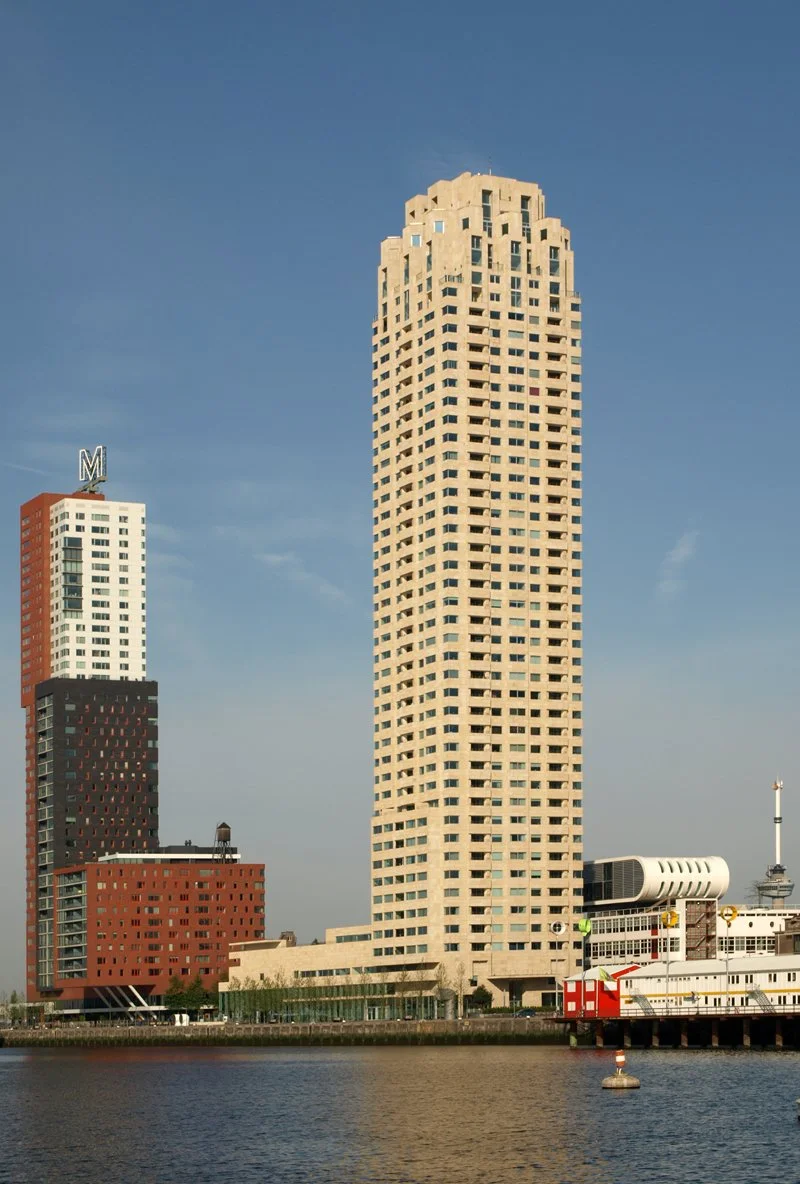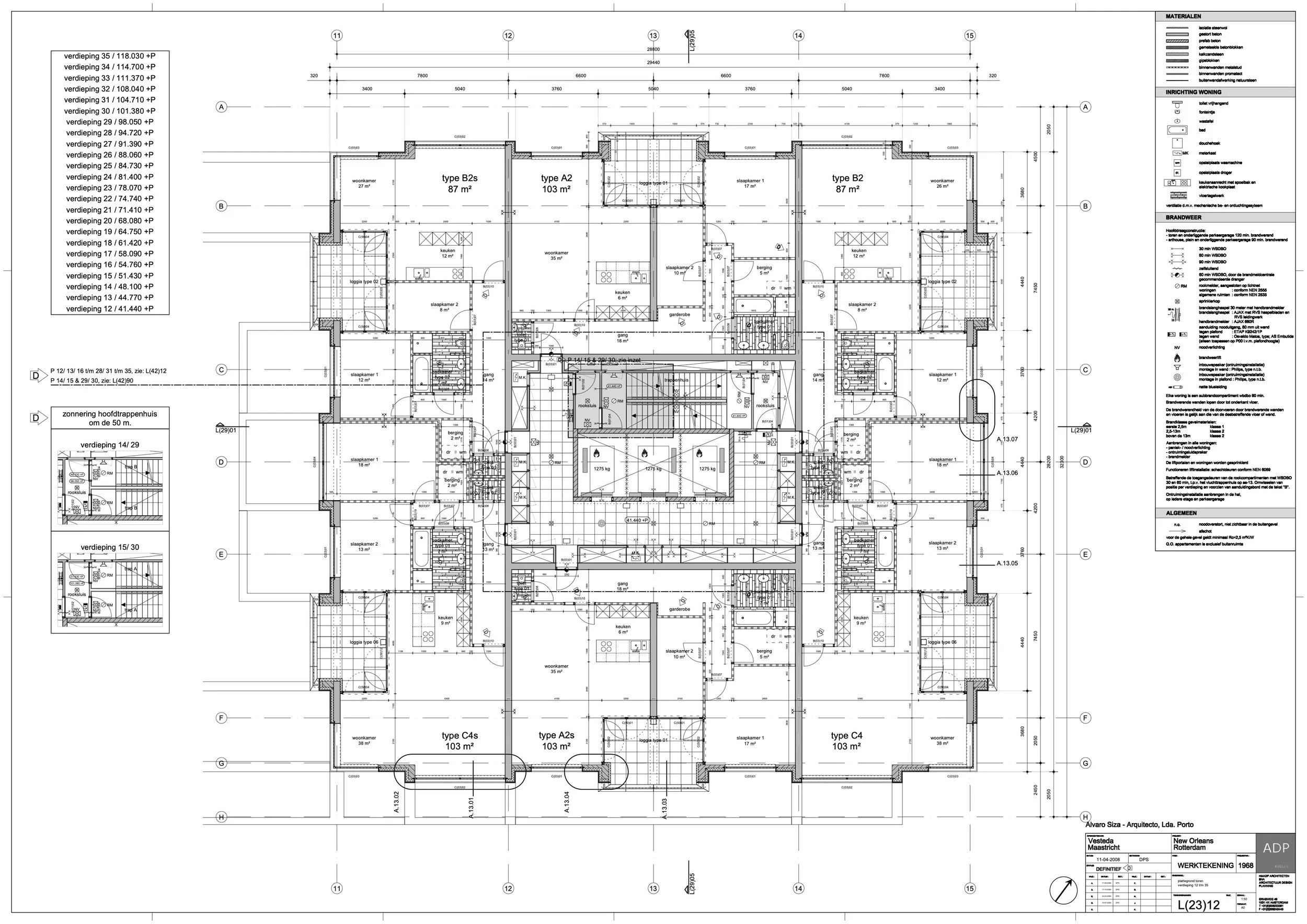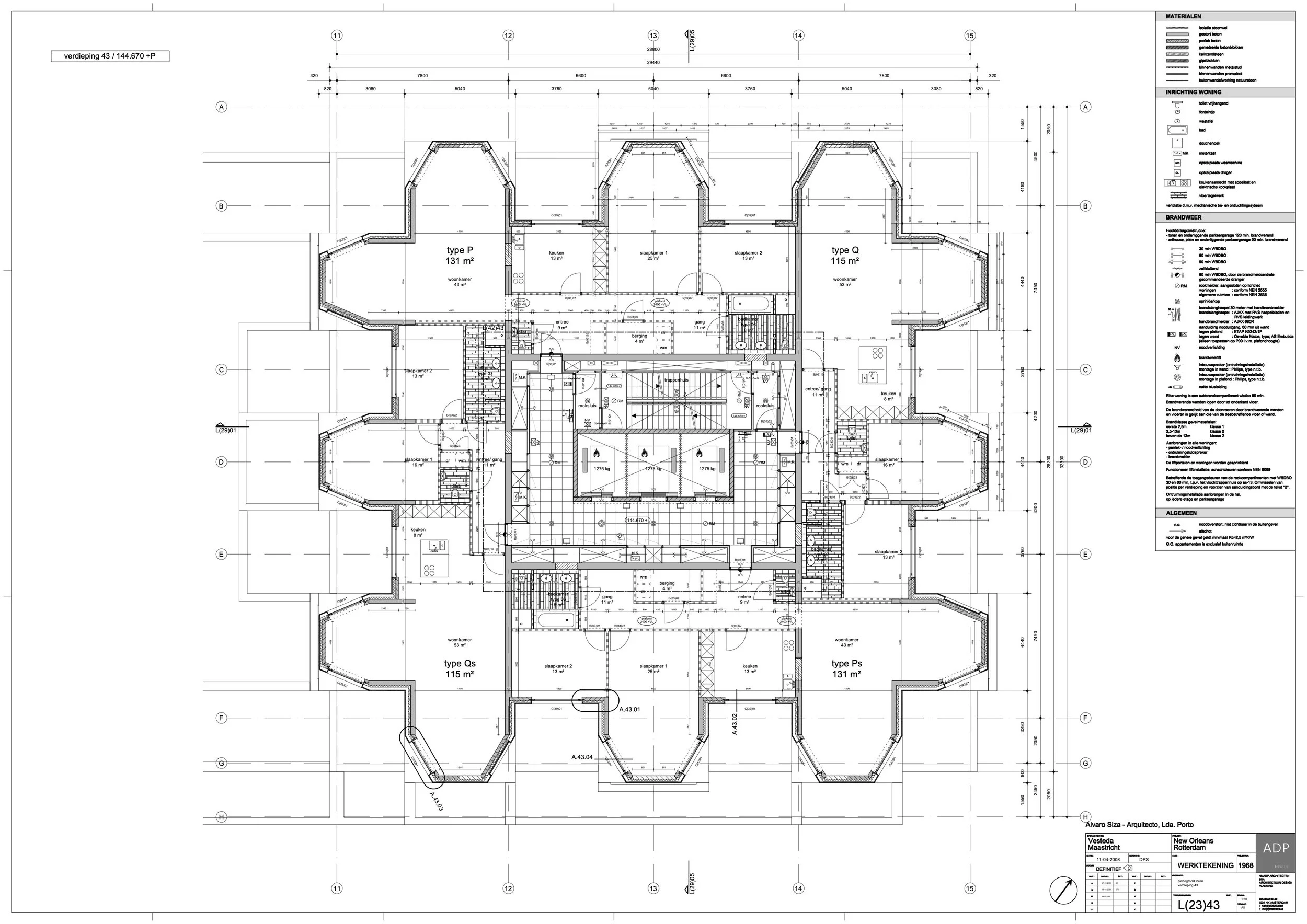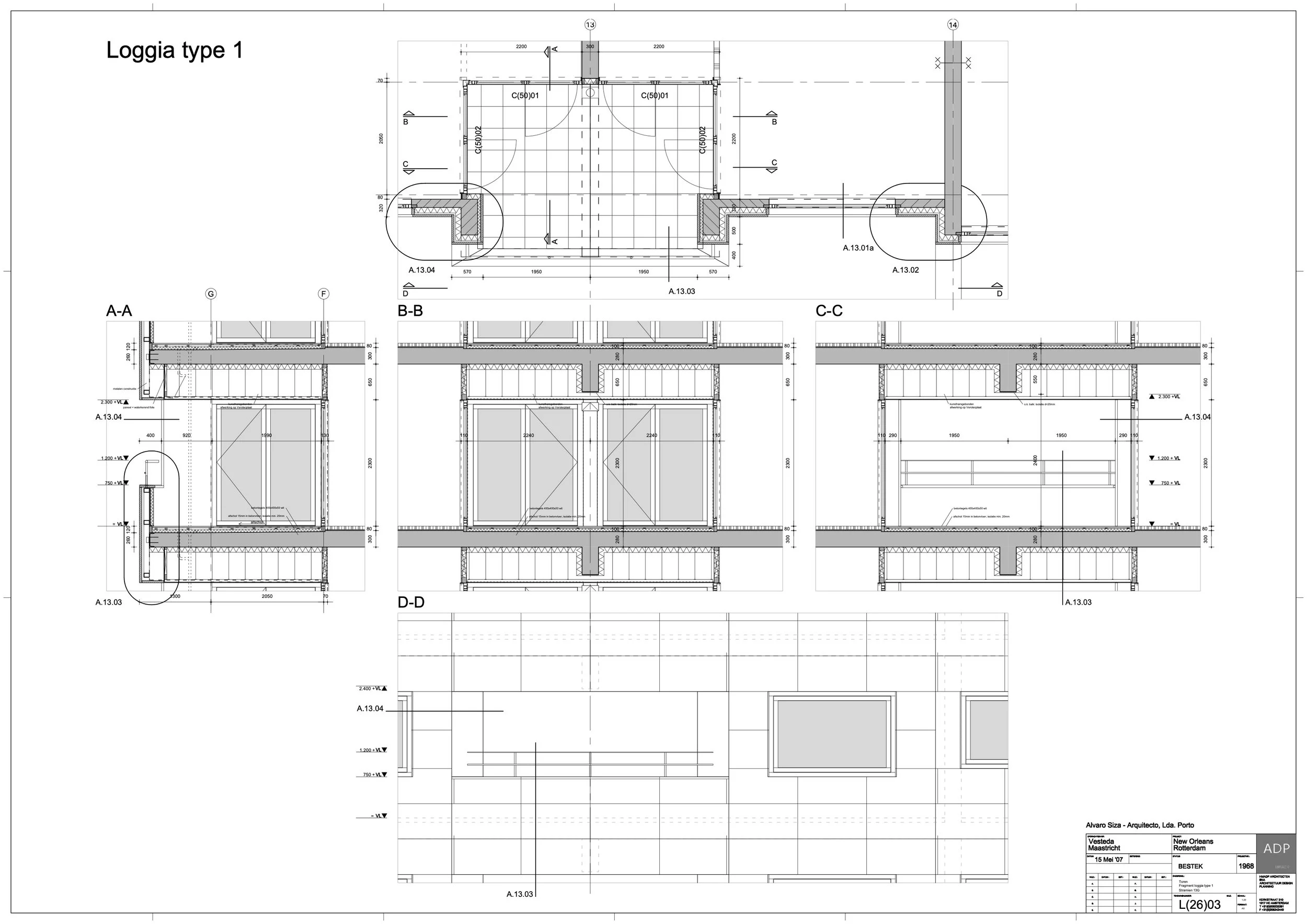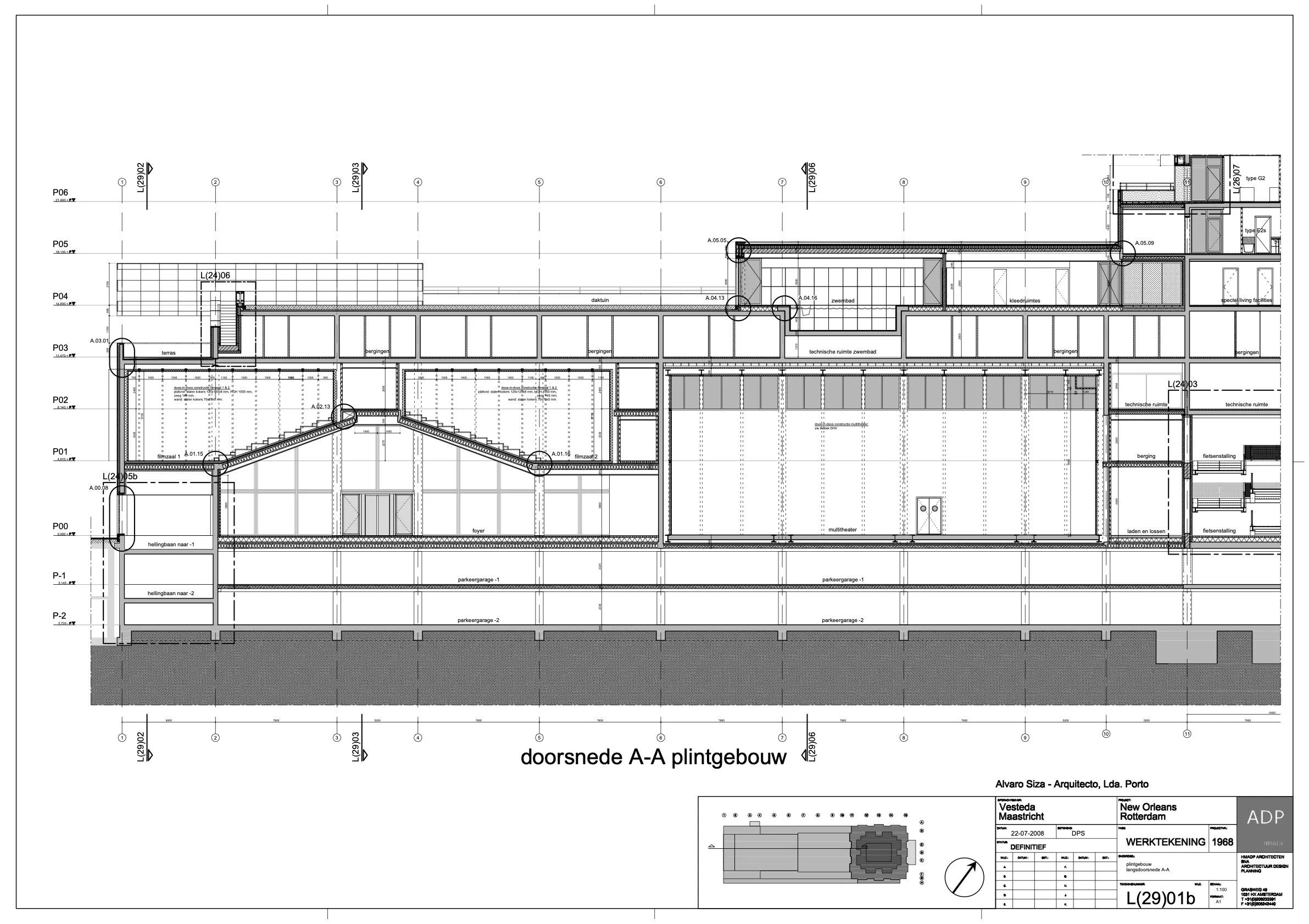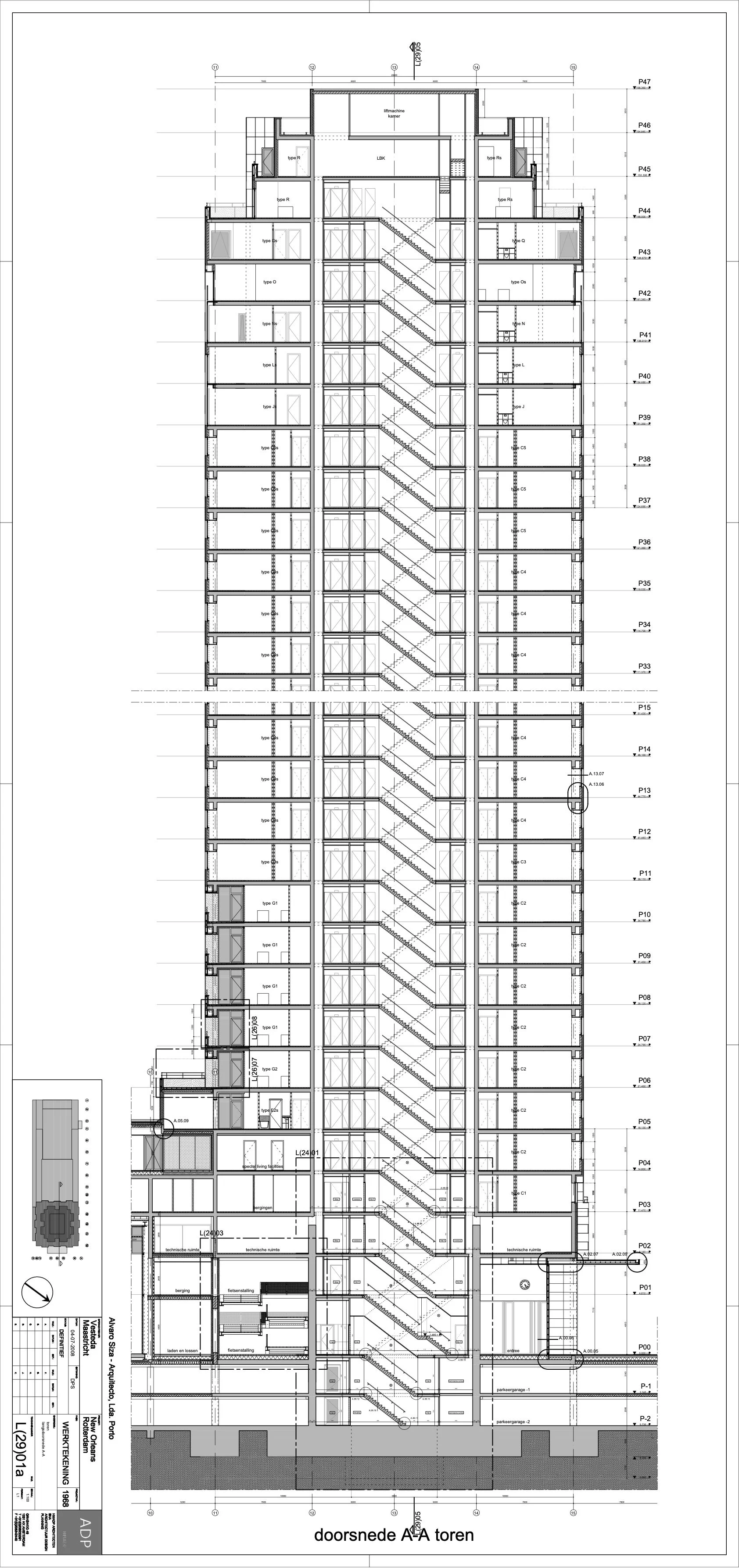The project consists of 45 story, 158 m tall residential tower on a plinth with a cinema, a wellness centre and a 2 story underground parking. ADP architecten acted as co-architect for Álvaro Siza and supervised the whole project in the Netherlands. Submitted the building permit and made the drawings for the contractor.
I took care of the drawing work, from the floor plans, to the details, to the tiling of the natural stone in the swimming pool and the position of the lighting fixtures. During the construction phase I checked third-party drawing work, visited the building site and attended the work meetings.
Siza would often send in his hand sketches by fax (yes in 2008ish) so we could work out the drawings.
