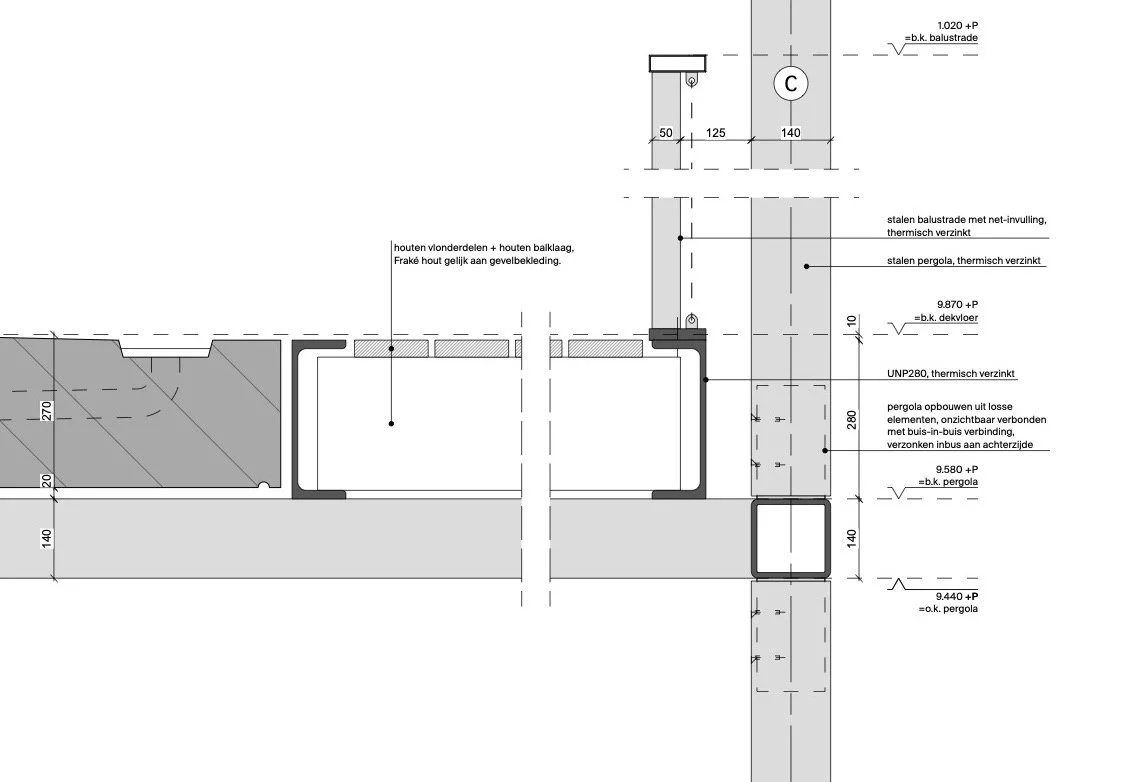Wij_land
Amsterdam | 2018 | residential | Space&Matter
Wij_land is a self-build collective on Amsterdam IJburg that consist of 26 unique dwellings. The building is part of a larger block with a courtyard garden. The access to the dwellings is located on the courtyard side. The building sits on top of an underground parking.
The structural design allows flexible layouts. According to buyers' wishes, the houses have been put together like a big jigsaw puzzle. By oversizing the galleries, the ‘backside’ has been transformed into a lively meeting place.
I was involved in the project from the building permit phase onwards and conducted all the technical drawing work. In the execution phase we worked in a construction team with the contractor (van Bekkum Amersfoort).
View project on Archdaily
View project on Space&Matter
All images © Space&Matter





