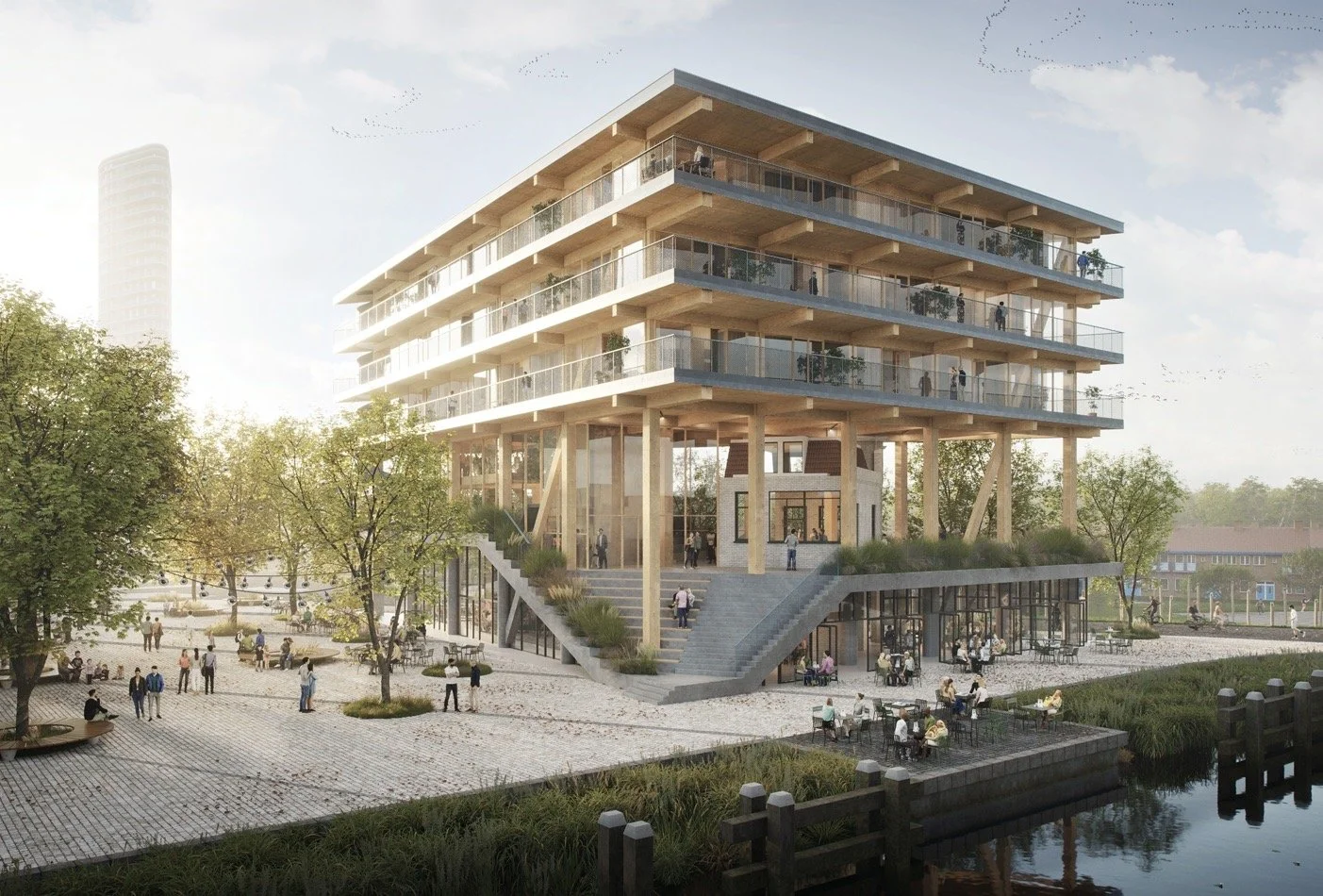Circular City House
Amsterdam | 2022 | office + commercial | Space&Matter
This project is a tender won by Space&Matter. It’s a triangular plot at the Omval in Amsterdam East.
The building consists of a double high plinth with a restaurant and public spaces. On top of that 3 layers of high end office space.
The CLT structure stands on a concrete base. The office floors are completely surrounded by balcony’s. They determine the appearance of the building, but also keep the sun out in the summer to keep the building cool, provide room for facade maintenance and they are a great place to have a beer on friday afternoon.
The balcony’s are technically the most difficult part of the building. CLT requires a completely new way of detailing than what we are used to with traditional building materials. A triangular building is also awfully inefficient. To keep the building feasible it was a search for the simplest possible detailing while maintaining the architectural image.
I was involved early on in the project to work directly with the architects to explore technical feasible solutions and study their impact on the design.
View project on Space&Matter
All images © Space&Matter

