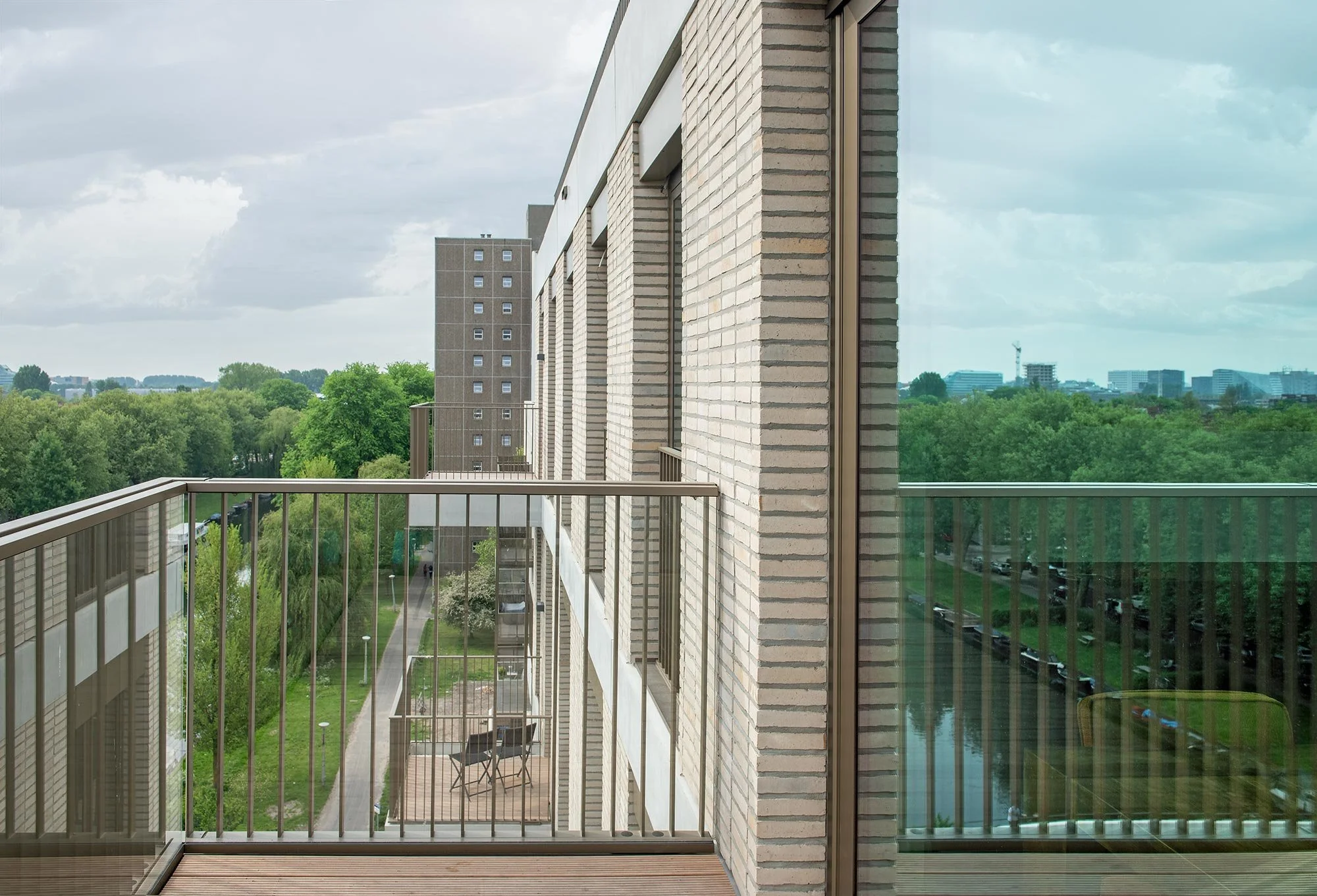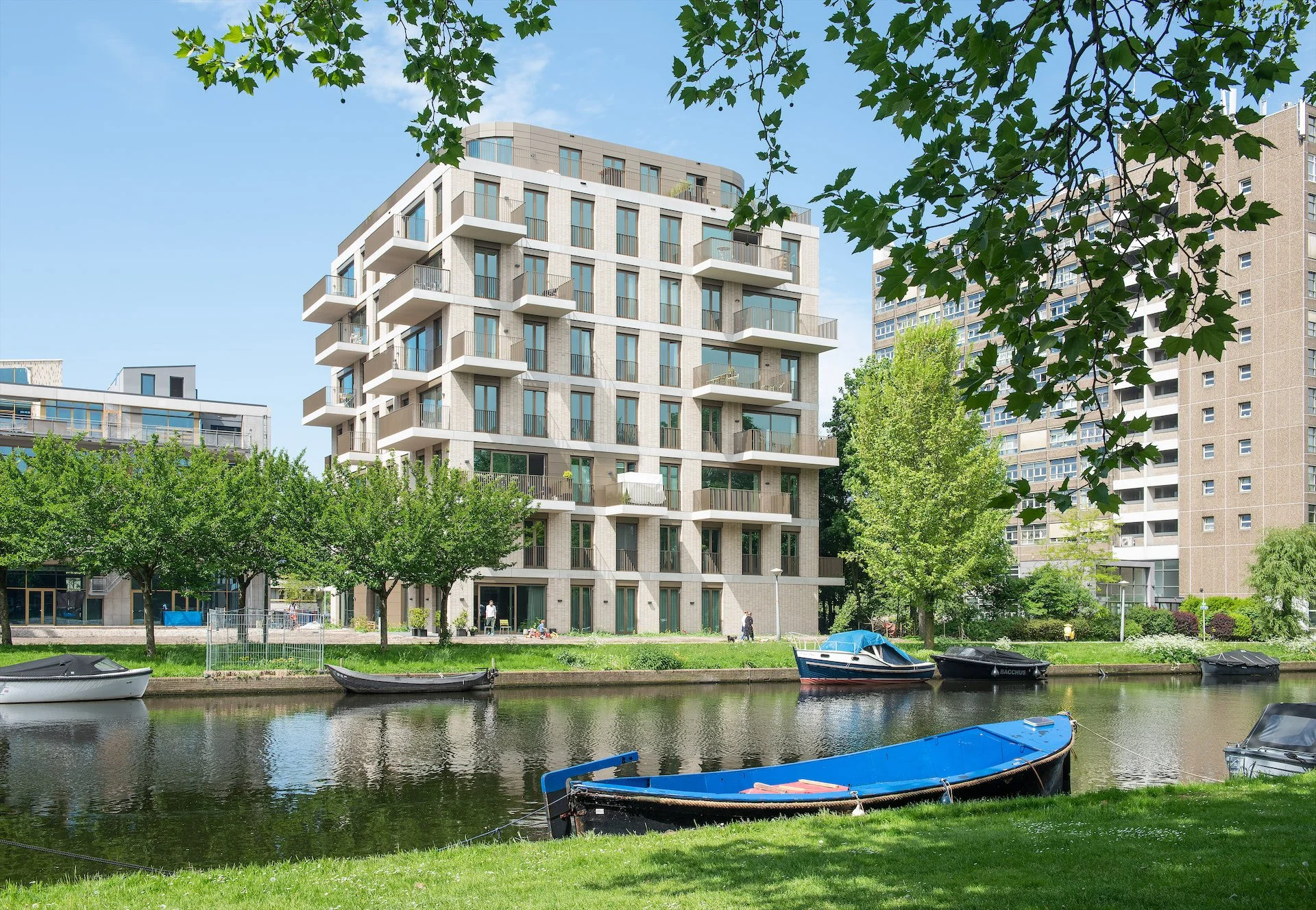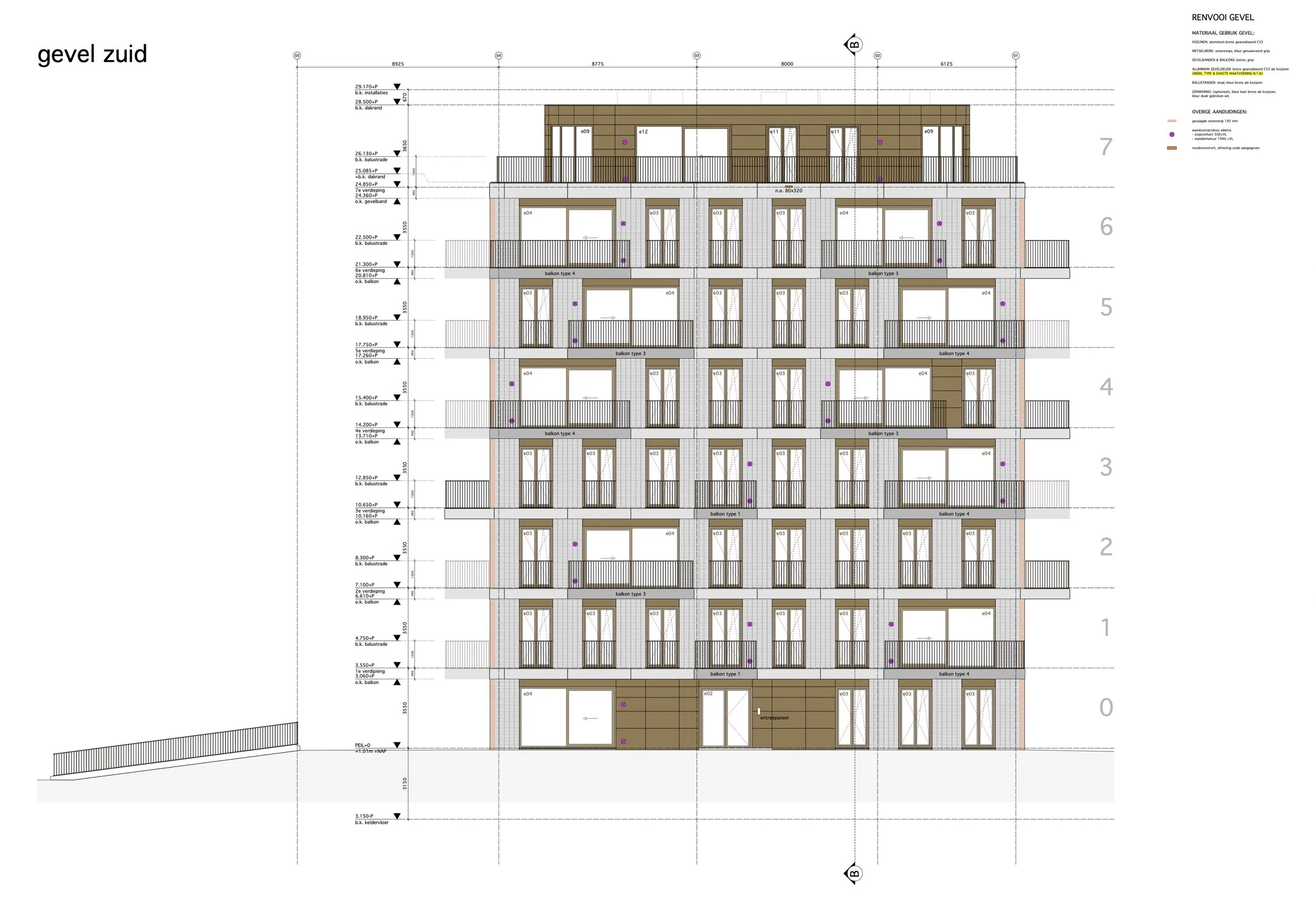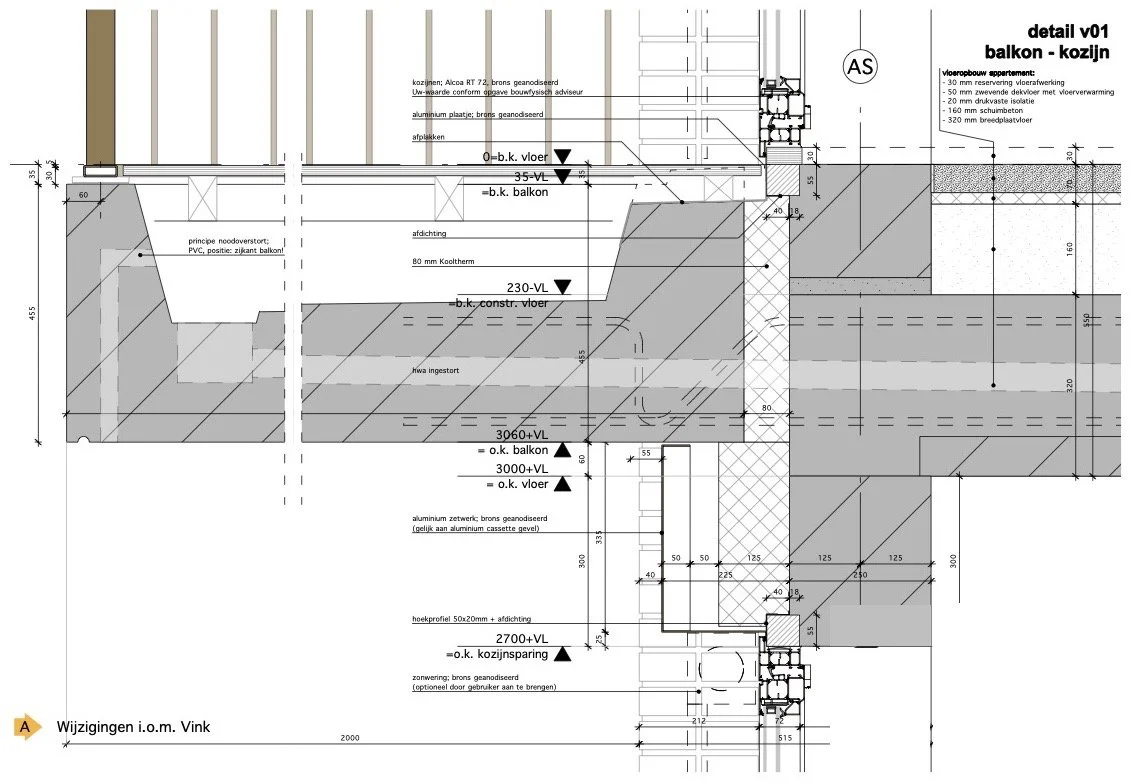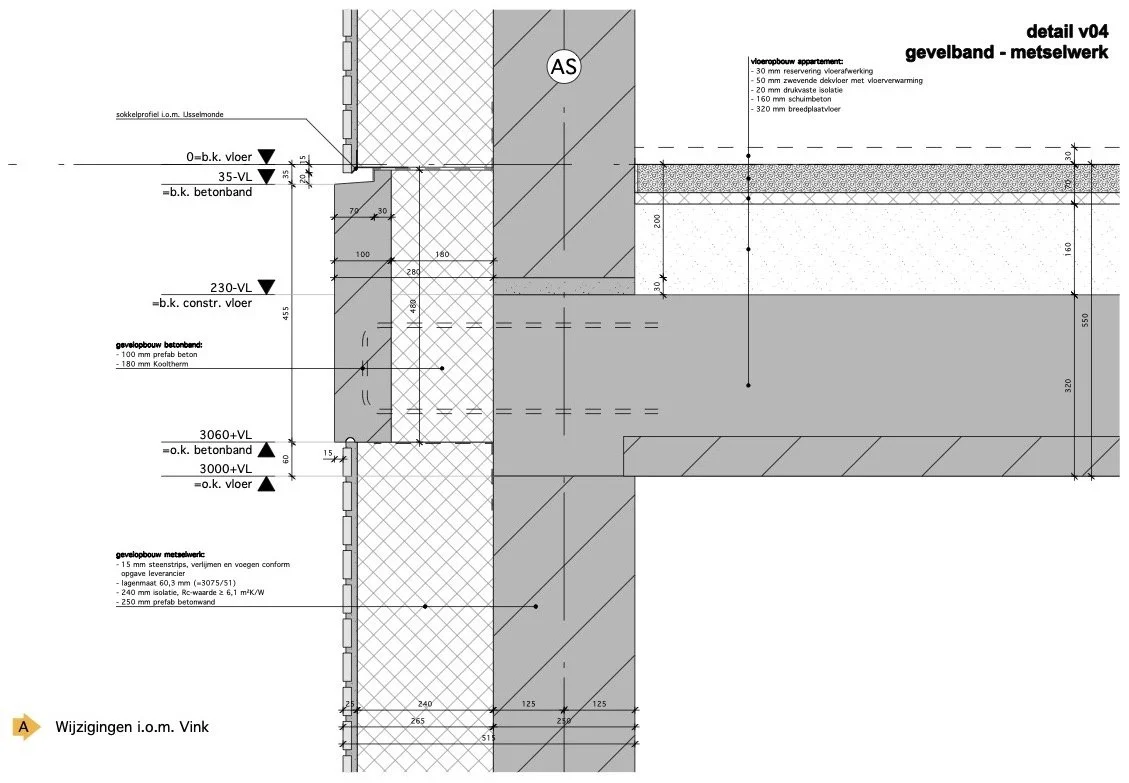WLG Smartlofts
Amsterdam | 2017 | residential | Space&Matter
Located in Amsterdam West this apartment building consists of 31 unique apartments. All different in size and designed together with the residents. It sits a top a basement with a parking garage and storage units.
The façade is characterised by continuos concrete bands which merge into the balconies. The façade surfaces are filled with cut stone strips. Which required a lot of attention in the execution phase due to the very small size tolerance.
The railings are baluster-free, making the railing appear to rise directly from the concrete. Giving it a nimble appearance.
This was my frist project when I started at Space&Matter. I was responsible for all drawing work regarding the execution phase.
View project on Space&Matter
All images © Space&Matter
